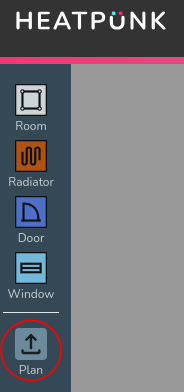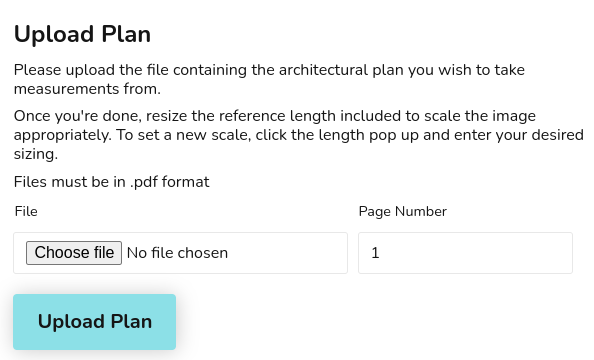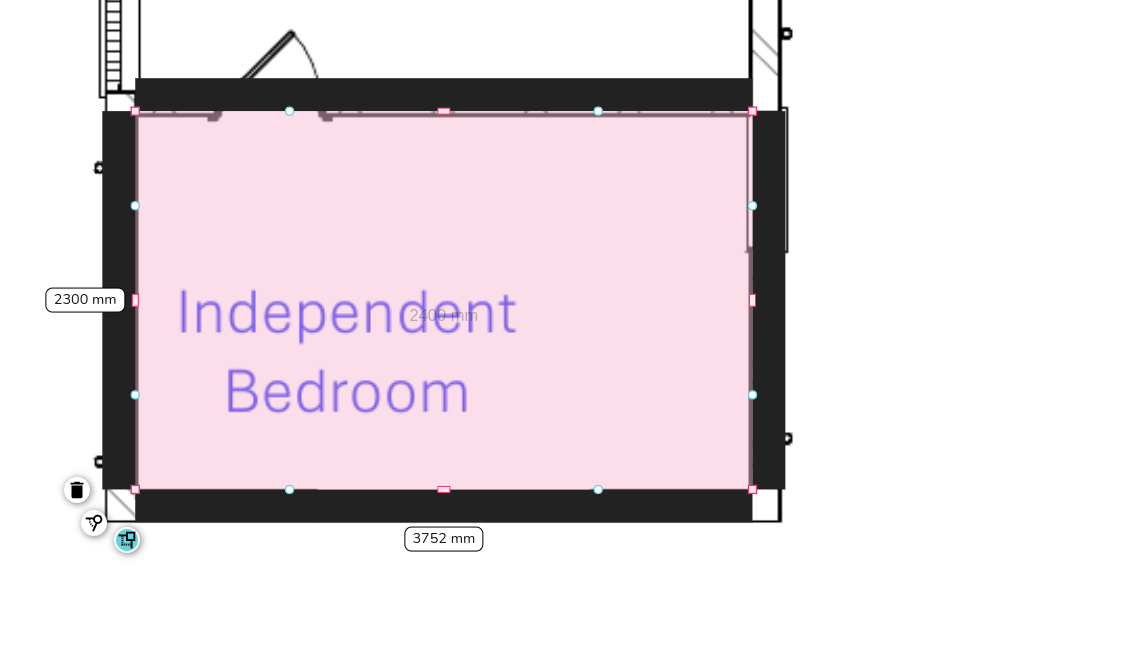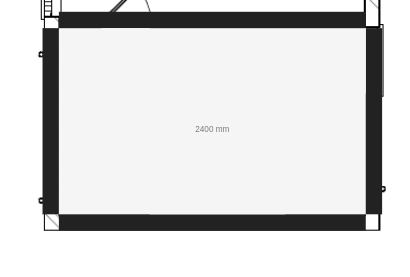Pro: Importing floor plans
This feature is only available to users with a Heatpunk Pro subscription.
Step by step guide to importing a floor plan
Import a floor plan to a project
Open an existing project or create a new project and navigate to the floor level you want to upload the plan to. Click on the plan button on the left hand side of the page to upload a plan.
Click choose file to browse the files on your computer. If your file has multiple pages, set the specific page that contains the floorpan you want to use. Click Upload Plan to continue.
Set the scale
Use the purple reference length bar to set the scale: drag the reference length bar over to the plans scale or an object of known length. Set the size to match and then click on the dimension to enter the relevant value. Ex: below the scale represents 5m, I've set the purple ref length bar against it and set it's dimensions to 5m.
Add rooms based on the imported floorplan
Add rooms as you normally would in Heatpunk, but now you can overlay them onto the background plans. Align the walls with your plan - this will automatically set them at the right size based on the sale of the uploaded plan.
Continue adding rooms to build up your floor plans. Clicking to the side of rooms, or on walls will turn off the transparency and allow you to see the rooms as normal to select wall type, room type, etc. Clicking a holding for 2 sec on the room will turn it back to the transparent mode so you can see the plans behind again.
Repeat this process for additional floor levels
Once you've done your ground level, you can add in a level above. When you add a new level, click the 'Plan' button to import the relevant PDF.
Align plans with rooms below
Once your plan is uploaded you will need to align this with the rooms below. To do this, double click on the plans to select them, once selected you can move them. As you move the plans they will become transparent allowing you to see the outline of the rooms below. This should allow you to line up the plans correctly.
Then it is just a case of checking your scale is still correct (if the two PDF's have the same scale it should already be correct), and then continuing to create your plans.






